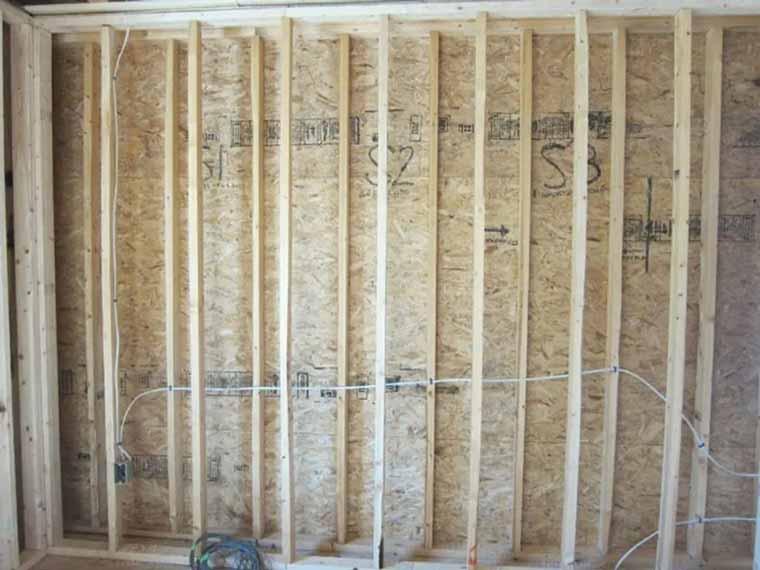Most wood-framed buildings have no insulation on the exterior side of the wall sheathing. Material, usually plywood or oriented strand board (OSB), but sometimes wooden boards, installed on the exterior of wall studs, rafters, or roof trusses; siding or roofing installed on the sheathing—sometimes over strapping to create a rainscreen. That means that the wall sheathing gets cold and wet during the winter.
Whether or not this common situation is a problem depends on who you talk to. Jeff Gephart commented that “We’ve spent hours on this topic in the Building Science Guild, and this addresses both what we’ve learned from modeling and monitoring of moisture in wall assemblies.”
Monitoring studies show that the moisture content of the OSB or plywood sheathing on some homes with 2×6 walls rises in February (especially on the north side of the house); fortunately, however, the sheathing dries out in March or April. As long as the sheathing stays dry for most of the year, it can usually endure a few weeks at an elevated moisture content without developing mold or rot. In most cases, sheathing won’t rot as long as the wall’s drying rate exceeds its wetting rate on an annual basis.
Not all builders are comfortable with this analysis, however. Some builders prefer to install rigid foam or mineral wool insulation on the exterior side of their wall sheathing, to keep the OSB or plywood above the dew point during the winter. Warm sheathing is dry and happy, so installing an adequate thickness of exterior rigid foam is one possible solution to cold sheathing worries. (The extreme version of this approach is called PERSIST. PERSIST homes put all of the wall insulation on the exterior side of the wall sheathing, and leave the stud bays empty.)
Read more here.

