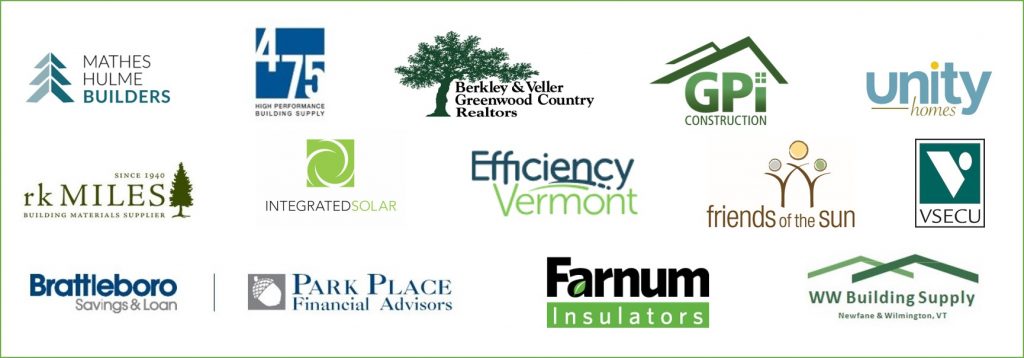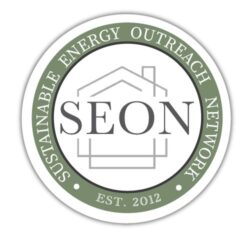As with all SEON’s Sustainable Home Tours, the 2021 Sustainable Home Tour showcases homes and the design/construction teams whose work demonstrates a commitment to high performance building, sustainable materials, durability, indoor air quality, and renewable energy. It’s a “Show & Tell” opportunity where you’ll be taken on a virtual tour of the home and sustainable features will be highlighted. Learn about the technologies and processes that make these homes sustainable. There is always an opportunity to ask questions of the builders.
The following homes exemplify high performance building by giving consideration to energy efficiency, durability, indoor air quality and renewable energy.
1. BELLOWS FALLS, VERMONT
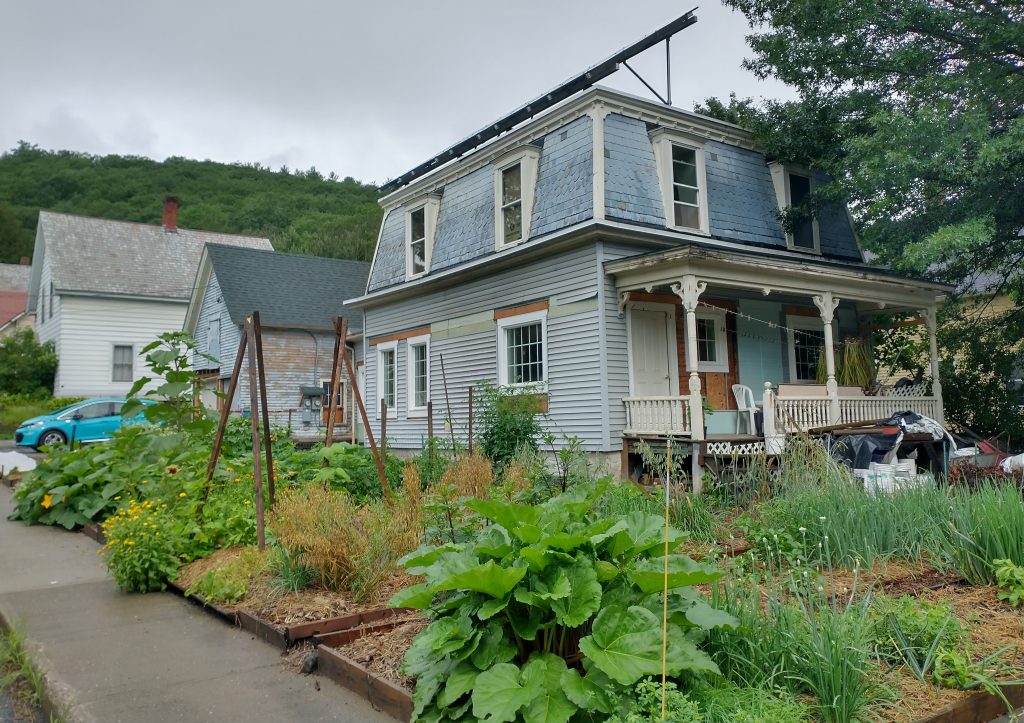
Understanding the reality of what climate change means for the future, the homeowners, Laurel & Steve, wanted to live with integrity. They wanted their home to be part of the solution. This guided them in their healthy home decisions:
- to reduce greenhouse emissions as much as possible
- to use materials that lock in carbon
- dense packed cellulose
- re-use of structural lumber within the house
- use locally sourced lumber
- to set up their lives to have a lower carbon footprint
The project started by selecting a site within walking distance of a town with bus and train transportation; one that had good solar access for rooftop solar and extensive food gardens. Once they found a salvage house that met their criteria, work began in the summer of 2019.
Efficiency Vermont did the initial testing and helped to ensure that the home would be net zero. The deep energy retrofit (DER) design focused on energy efficiency, generating all the energy that they used, reusing as many materials as possible, and to burn nothing (all electric). Most of the energy efficient measures were completed in 2020 and the other renovations are ongoing. They received the Efficiency VT Rebate for “Home Performance” and we qualified for Vermont’s ZEN (Zero Energy Now) program.
The virtual tour walks you through the details, the decisions and the sustainable practices employed in this renovation. This project included:
- the AeroBarrier Air Sealing
- system to seal the wall structure
- Mitsubishi Heat Pumps
- Renew Aire ERV System
- an induction range and oven
2. CLIFF HOUSE, NORWICH, VERMONT
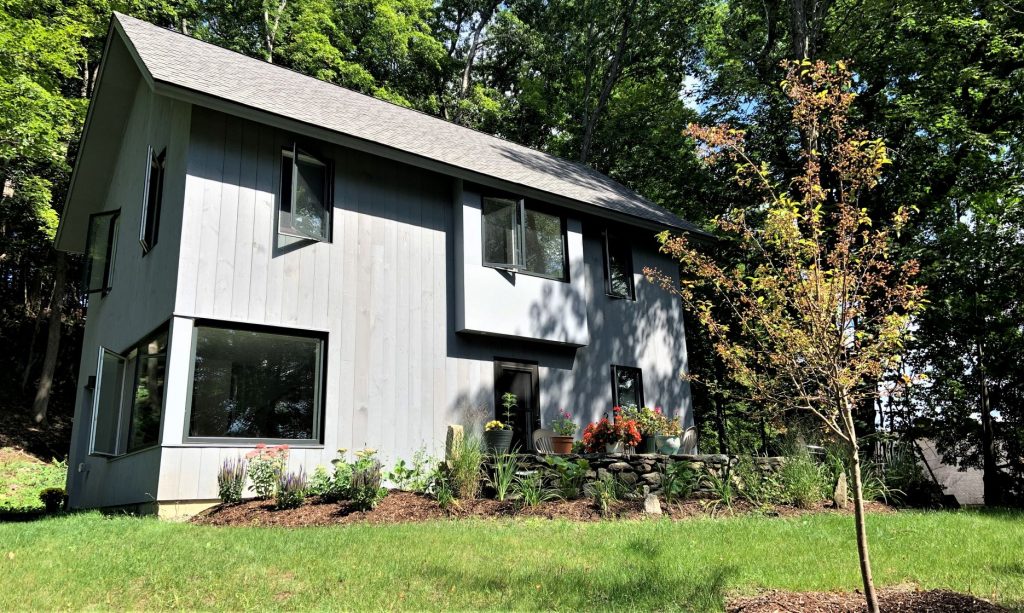
Ethan Cole, Earthshare Construction
Daniel Haedrich, Associate AIA / LEED AP
Backtilt Studio (designer/architect)
This high performance, Energy Star home was built to meet the needs of a mother and her children, in a healthy, comfortable, and environmentally sensitive way. The aesthetic is simple and elegant, with an emphasis on flow and function. The construction features double stud walls filled with dense pack cellulose (R-46) and roof trusses with loose cellulose (R-60) as part of their commitment to have no foam above grade. The foundation is slab on grade with frost walls (R-32, edges R-39). The envelope was completed with triple-pane windows by Kohltech.
Fujitsu heat pumps and a pellet stove supply the heat and a Panasonic FV-10VEC handles the ventilation and moisture needs. For hot water, a heat-pump hot water heater, SanCO2, was installed. All appliances are Energy Star rated and the water fixtures are certified Water Sense.
Additionally, thought was given to the sustainability of the site: landscaping is permaculture based; gravel and stone will be used for paths and parking; and they’ll incorporate native wildflowers.
3. FULLER ROAD HEMP HOUSE, GOSHEN, MA
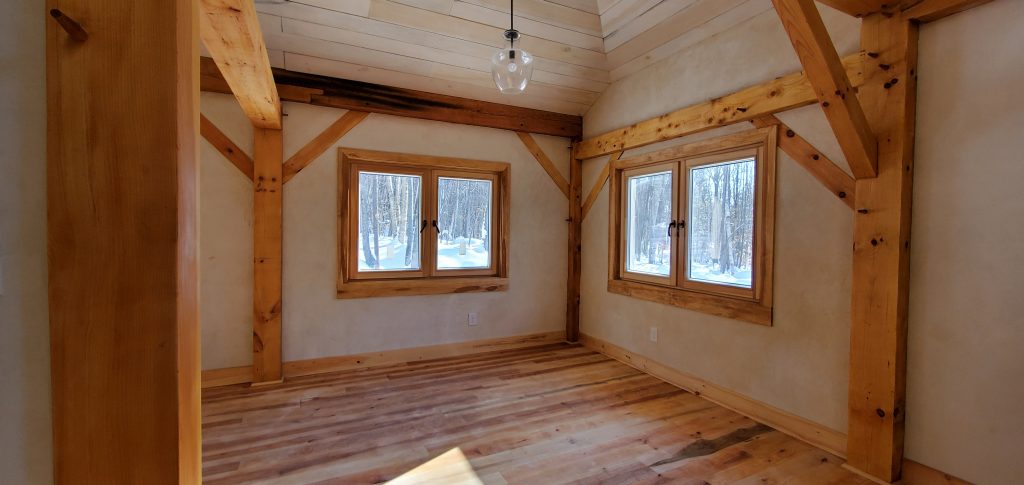
Shelby Howland, Village Carpentry and Landscaping (Design/Builder)
Tom Rossmassler & Jennifer Martin, Hempstone LLC (Hempcrete-Lime Plaster Supply, Consulting and Training)
Nestled on 3 acres, this single family home aspires to become an affordable, deeply carbon-beneficial prototype for Village Carpentry and Landscaping, a local construction company. This new home engages a vibrant palette of natural building materials:
- local hardwood timbers and cherry sills
- site-sourced hardwood flooring
- pine interior finish
- hempcrete, featuring:
- local lime
- cellulose
- wood fiberboard
Together, these materials capture and store more than 12 tons of carbon dioxide in this new healthy home!
Shelby was looking for natural building materials that could help transition his company away from conventional/toxic building materials. When he heard about hempcrete, he was intrigued, and after learning more, he decided to build a hempcrete house for himself as a showcase for Village Carpentry and Landscaping. This Energy House has Hempcrete walls with lime plaster interior and exterior finish. Superior Walls was used for foundation.
Sustainable features include local (including site sourced):
- lumber
- timbers
- flooring
- wall boards
- trim boards
- lime plaster interior and exterior
- milk paint
- clay plaster
- natural pigments
- hempcrete
- wood fiberboard
- blown cellulose insulation
Last year, the 2020 Sustainable HomeTour was our first year doing a virtual home tour due to coronavirus considerations. The tour included videos of 4 homes: an Addition, a new Home with panels built off-site, a Deep Energy Retrofit and a new Home that was on the 2019 tour while it was “in progress” and is now completed.
The builders appeared on the webinar to answer questions from the participants. If you weren’t able to attend, you can still view a recording of the full webinar, including the Q&A, or you can view individual home videos.
► Go to SEON’s Youtube Channel.
Enjoy!
This tour benefits the work of SEON, a 501(c)(3) nonprofit, committed to advancing energy efficiency and renewable energy in the southeastern Vermont region through the education of the public and our building practitioners.
We appreciate your support!
If you’re interested in becoming a SEON member, click here.
The Sustainable Home Tour is also a fundraiser for SEON so it can continue its Sustainable Home Series of public forums and offer programs, like the Certified High Performance Builder program.
Thank you to our Sponsors!
